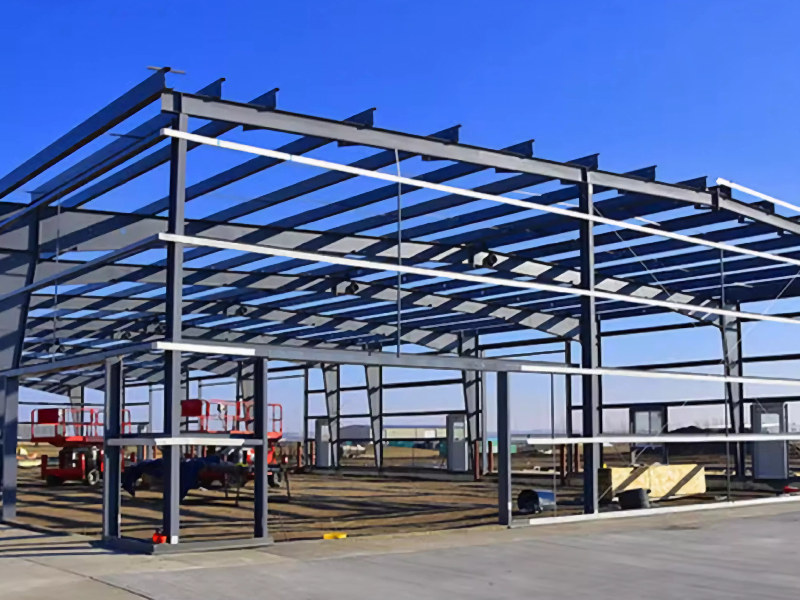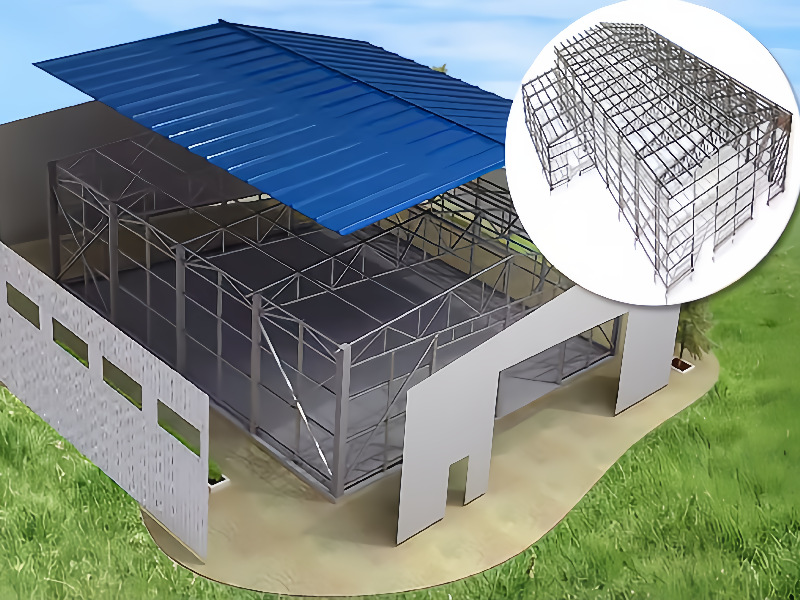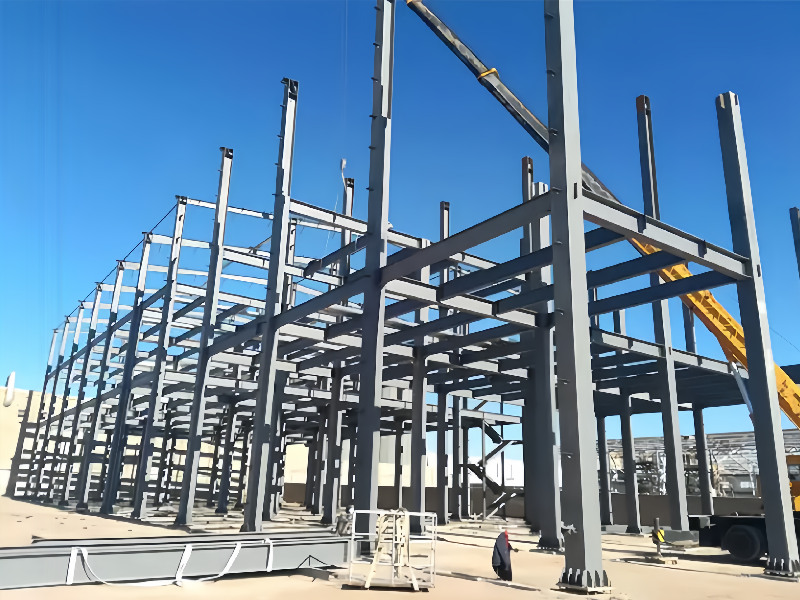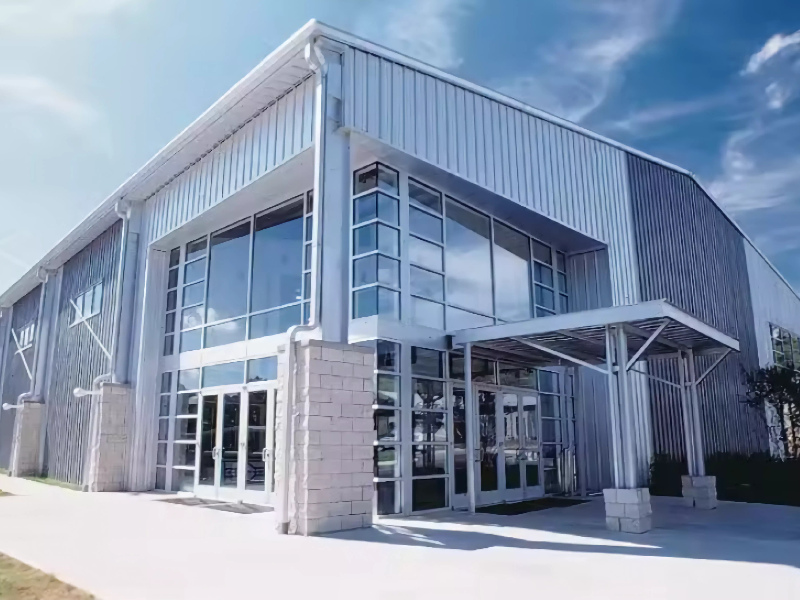Ключевые моменты строительства стальных конструкций: обеспечение качества и безопасности
Nov 18, 2022
Строительство стальных конструкций — это высокотехнологичный и сложный инженерный процесс, требующий строгого соблюдения определенных ключевых моментов. Эти моменты включают в себя комплексное предварительное планирование, точное расположение и выравнивание, осторожное обращение и установку, а также внимание к деталям во время установки компонентов кровли и облицовки. Следуя этим рекомендациям, можно гарантировать качество и безопасность проектов стальных конструкций, таких как заводы, спортивные арены и высотные здания. Точное планирование и тщательное исполнение: перед началом строительства крайне важно разработать подробную методологию или план строительства. Критические процессы, такие как коррекция измерений, установка высокопрочных болтов, низкотемпературное строительство и методы сварки, должны подвергаться строгим испытаниям и оценке. На этапе строительства необходим строгий контроль над нагрузками на кровлю, стены и платформы, чтобы гарантировать, что они остаются в пределах несущей способности сборного стального каркаса. После установления жесткости стальной конструкции необходимо незамедлительно провести проверку отклонений, а любые зазоры в опорных плитах колонн и верхах фундамента следует заполнить бетоном с мелким заполнителем или раствором для обеспечения устойчивости. Представьте себе подрядчика, приступающего к строительству современного спортивного стадиона. Тщательно формулируя план строительства и тщательно его реализуя, подрядчик обеспечивает стальная каркасная конструкция построен с точностью и стабильностью. Это, в свою очередь, гарантирует безопасность тысяч зрителей, заполняющих трибуны во время захватывающих спортивных событий. Точное позиционирование и установка: точное позиционирование и выравнивание осевых линий здания, осей фундамента и фасадов имеют первостепенное значение при строительстве стальных конструкций. Важно убедиться, что анкерные болты выступают на правильную длину в соответствии с проектными требованиями. Любые деформации или повреждения покрытия элементов стальной конструкции должны быть своевременно исправлены и отремонтированы во время транспортировки, погрузочно-разгрузочных работ и подъема. Четкая и видимая маркировка на основных компонентах, таких как стальные колонны, и контрольные точки обеспечивают точность установки. Кроме того, важно соблюдать национальные стандарты чистоты, гарантируя, что на поверхностях компонентов нет рубцов, отложений или другого мусора. Например, давайте рассмотрим строительство высотного офисного здания со стальной конструкцией. Точное размещение стальных колонн, соблюдение правильных отметок высоты, а также тщательная маркировка и очистка компонентов - все это способствует успешному монтажу здания со стальной каркасной конструкцией. Эти строгие меры не только обеспечивают целостность стальной конструкции здания, но и обеспечивают прочную основу для последующих этапов строительства, таких как архитектурная отделка и дизайн интерьера. Внимание к деталям кровли и облицовки: монтаж кровельные панели стальной конструкции требует особого внимания к деталям, чтобы обеспечить их правильное функционирование и долговечность. Важно укладывать панели в направлении, противоположном преобладающим ветрам, обеспечивая правильное перекрытие ребер. На коньках крыши стальные панели должны быть согнуты вверх, чтобы образовались капельные кромки, а на карнизах они должны быть согнуты вниз, чтобы образовались капельные линии. Зазоры между кровельными панелями следует контролировать в пределах 20-50 мм, а вылет прижимной пластины у желобов должен составлять 100-150 мм. Саморезы, используемые для крепления, должны располагаться перпендикулярно стальным панелям и прогонам и точно совпадать с центром прогонов. Кровельные панели с проволочной сеткой, проволокой из нержавеющей стали или алюминиевой фольгой во время установки необходимо выпрямить и зафиксировать с обоих концов. Необходимо проводить регулярные проверки для обеспечения ровности концов панелей и параллельной установки. В верхнем конце кровельных панелей необходимо использовать шурупы, чтобы предотвратить их соскальзывание вниз. При установке прогонов необходимо обеспечить ровность крыши, прежде чем приступить к монтажу стальных профилированных панелей. Например, при визуализации строительства крупного промышленного цеха по производству стальных конструкций точная установка кровельных панелей стальной конструкции имеет жизненно важное значение для обеспечения устойчивости к атмосферным воздействиям и долговечности конструкции. Следуя рекомендуемым методам установки, таким как правильная ориентация, правильный изгиб коньков и карнизов и тщательный контроль зазоров, мастерская остается защищенной от воздействия окружающей среды, обеспечивая при этом безопасную и продуктивную рабочую среду для ее сотрудников. Для достижения высококачественного строительства стальных конструкций необходимо строгое соблюдение ключевых моментов строительства. Он исследовал важность детального планирования и исполнения, точного позиционирования и установки, а также внимания к деталям кровли и облицовки. Следуя этим рекомендациям, подрядчики могут обеспечить успешное завершение проектов стальных конструкций, отвечающих требованиям крупномасштабных зданий, гарантируя как безопасность, так и функциональность. Будь то спортивный стадион, высотное офисное здание или промышленная мастерская по производству стальных конструкций, тщательная реализация этих строительных соображений обеспечивает длительную прочность и устойчивость легких стальных конструкций, формируя ландшафт современной архитектуры.
ЧИТАТЬ ДАЛЕЕ
 Русский
Русский English
English Français
Français Deutsch
Deutsch Español
Español Português
Português Melayu
Melayu 泰语
泰语 Tiếng Việt
Tiếng Việt عربي
عربي













